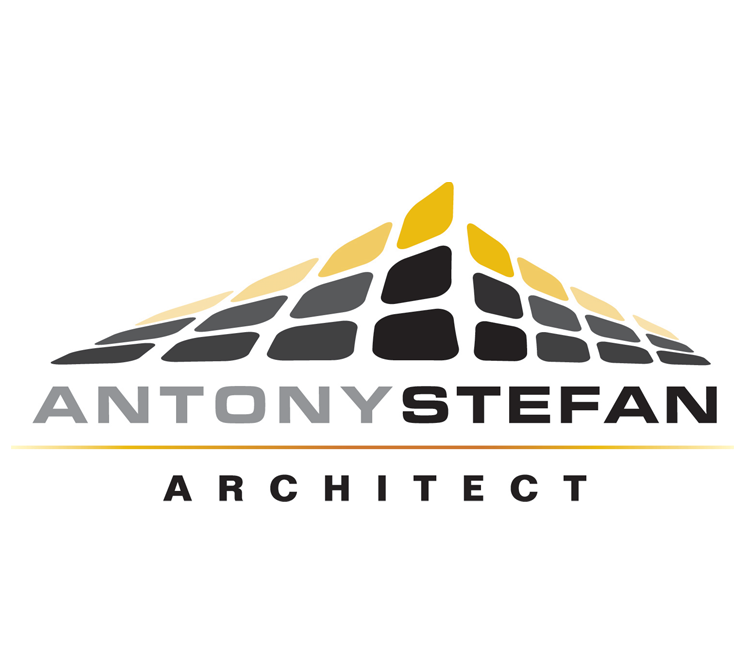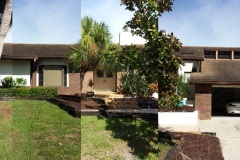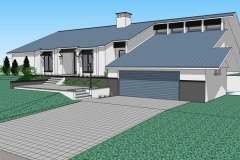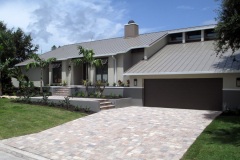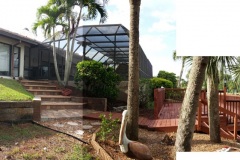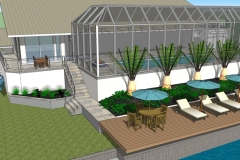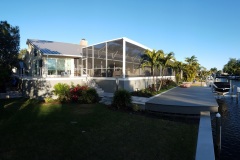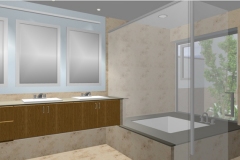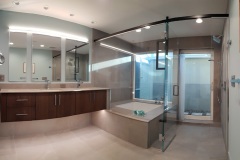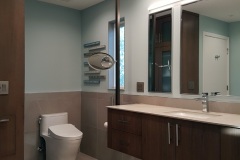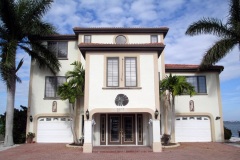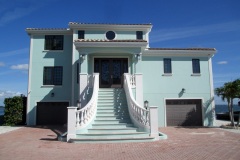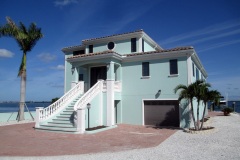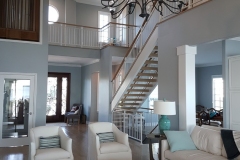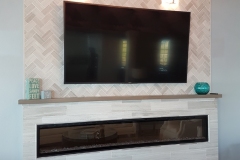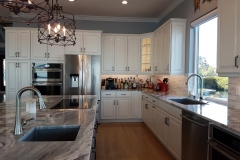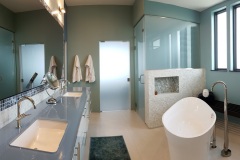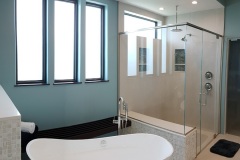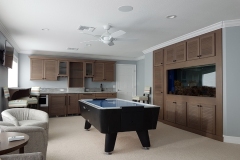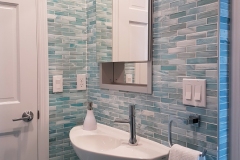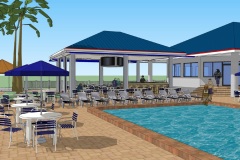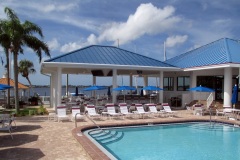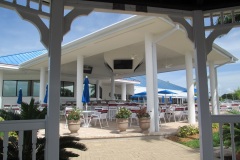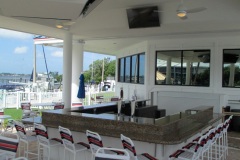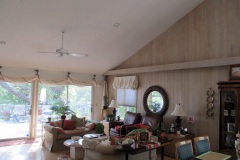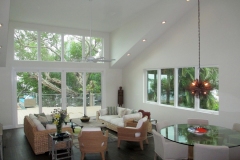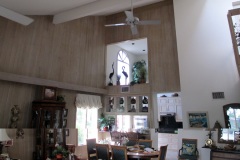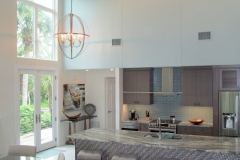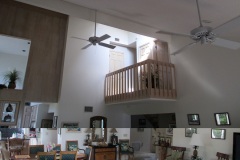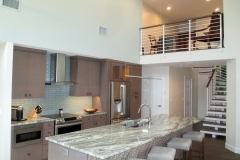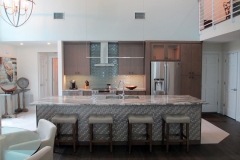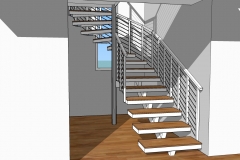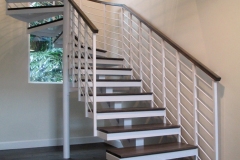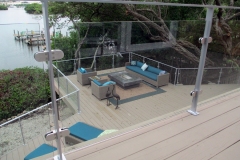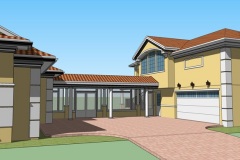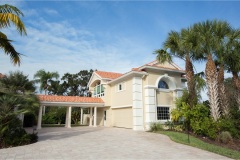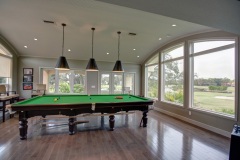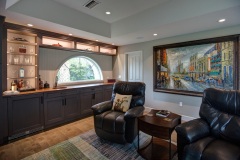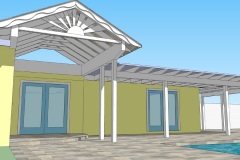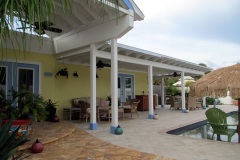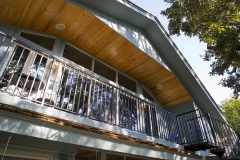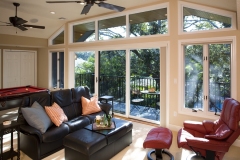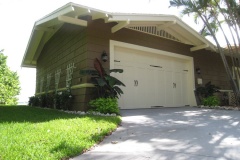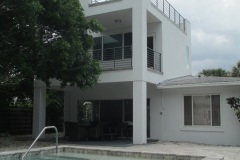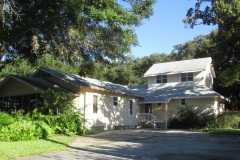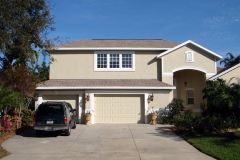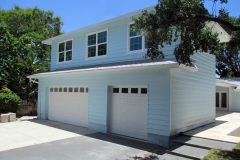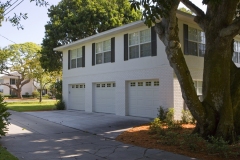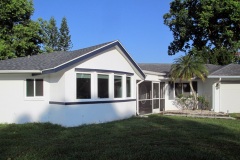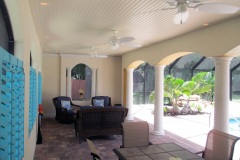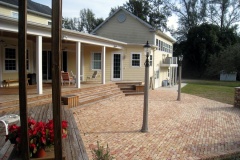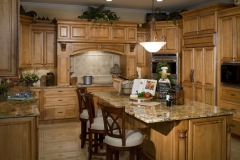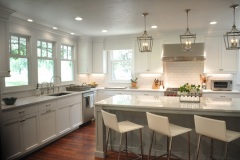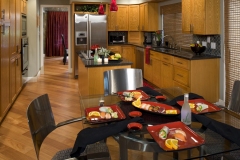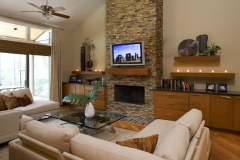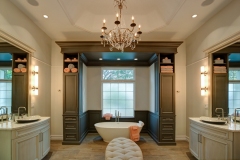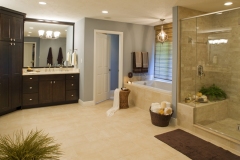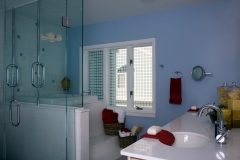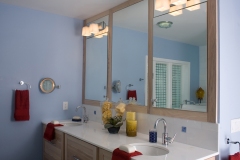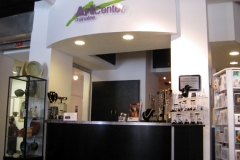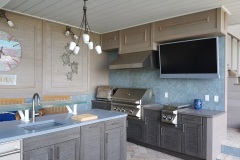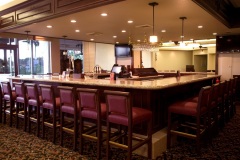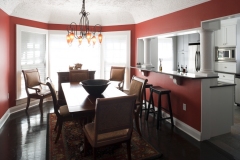Remodeling requires a unique set of services because clients want to know very early in the design process what can be done, what the project would look like in three dimensions, and what it would cost. The Principal Architect has a great deal of experience meeting these needs, and the case studies and gallery included here demonstrate practical and beautiful solutions tailored to each client.
Contemporary Renovation on Siesta Key
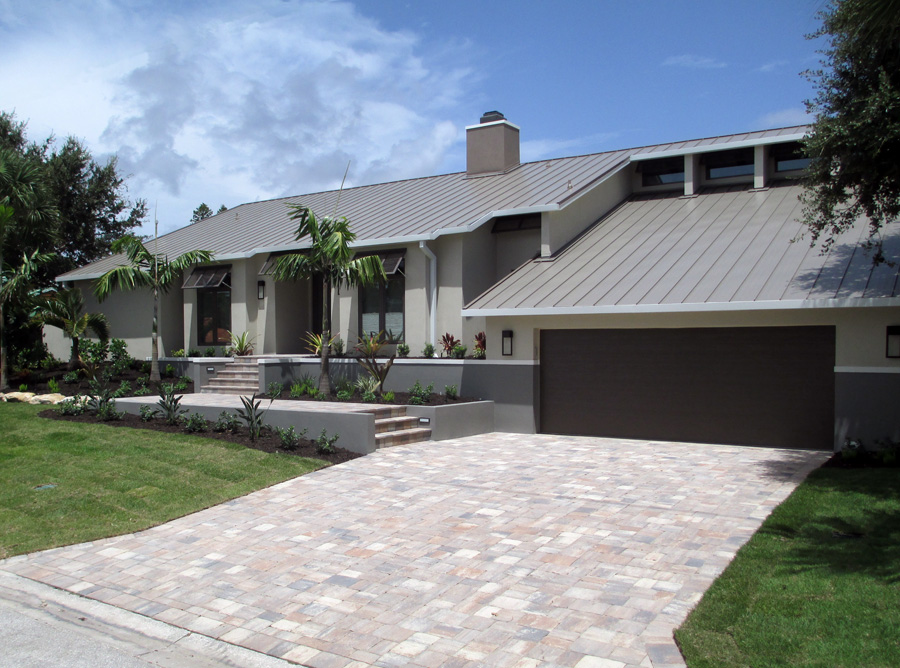
This ambitious project was patiently planned and built between 2013 and 2020. The original house was oppressive and in poor condition: a massive concrete tile roof stained with mold was propped up on brown brick walls, while the landscaping was held together with railroad ties. The wood dock on the waterway had seen better days. We developed our design concepts in 3d format, incorporating strategic budgeting along the way, and the result has been a total contemporary transformation of the exterior of the home, with an elegant Master Bath transformation that completes the journey.
Beach Casual Villa Renovation
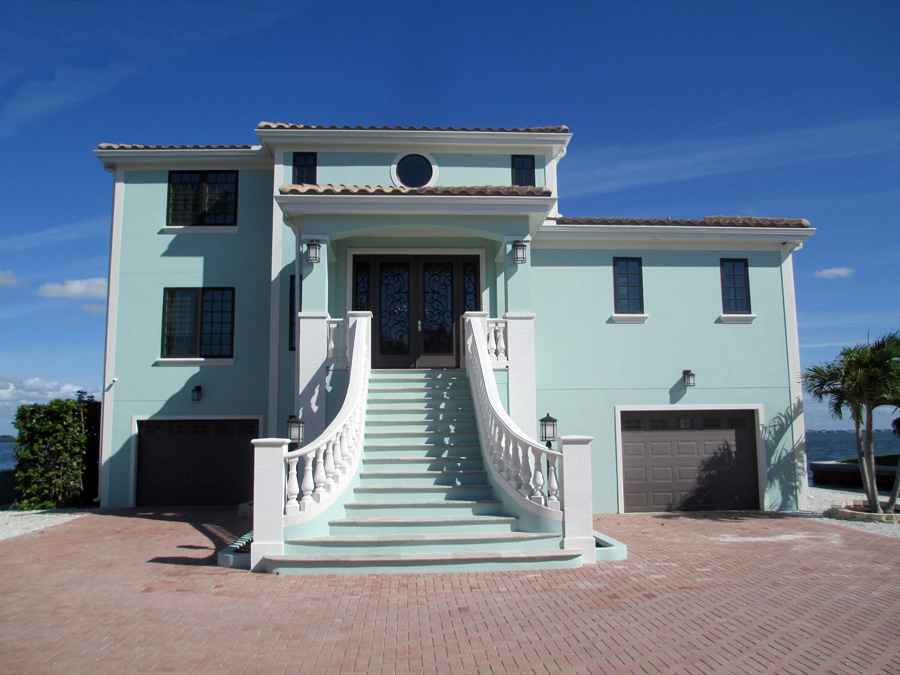
This project encompasses a series of additions and renovations to a three story custom home on Longboat Key. Completed in 2019, the renovations include a complete re-work of the main entrance and interior circulation within the home, a new Grand Entry Stair, a Guest Bath and Laundry Room addition, a third story Game Room addition, and renovation of the Master Bath. LED interior lighting, high-efficiency climate control, and Energy Star rated hurricane windows helped the Owners meet their energy efficiency and storm mitigation goals.
Pool Bar Addition at the Bradenton Yacht Club
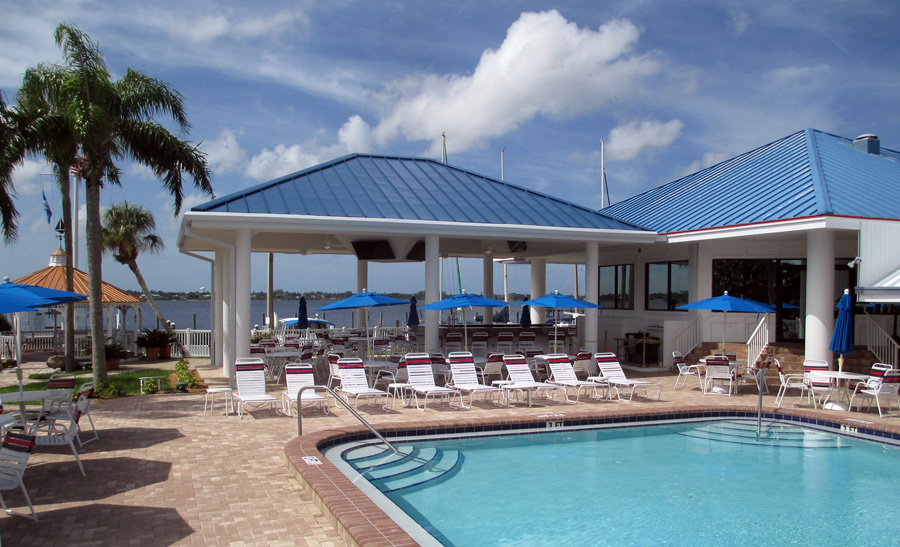
This 1,300 S.F. Bar addition to the Bradenton Yacht Club is located adjacent to the existing Clubhouse, and between the existing swimming pool terrace and the north bank of the Manatee River. The pavilion, completed in 2015, is designed as a canopy supported on un-braced columns, an approach that maximizes the sense of openness to the outdoors. The consistency of the palette of materials and colors between the new Bar and the existing Club support the sense that it’s always been there.
Contemporary Renovation on Casey Key
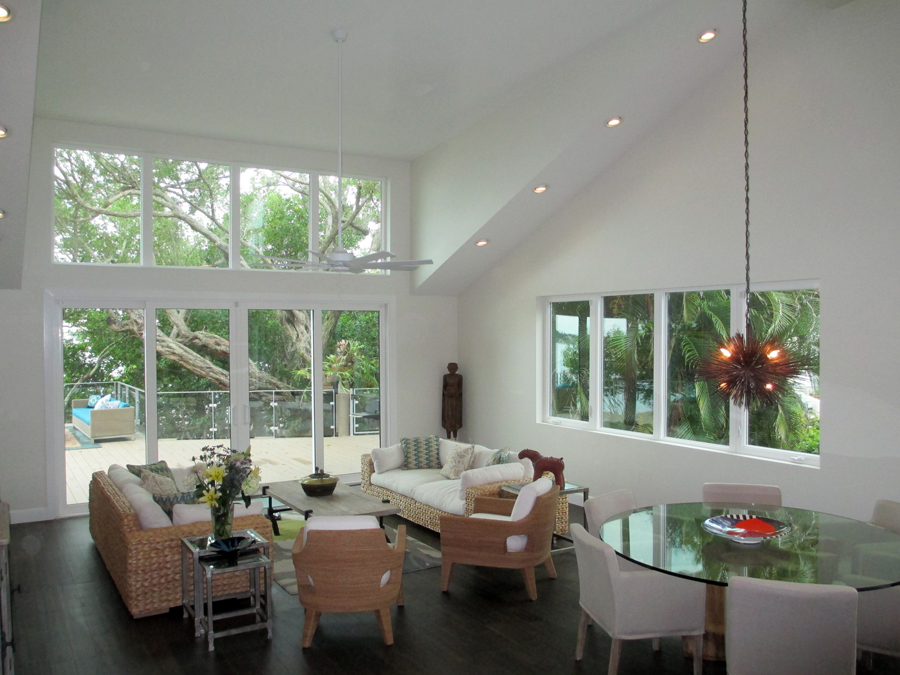
This builder home from the early 80s was disastrously conceived to begin with. Finally in 2016 the Owner completed the remodeling that was sorely needed. The roof was raised the roof over the Living Room to open up the views toward the bay, space was reclaimed from the attic and re-situated within the overall volume of the newly-joined Kitchen, and a new and attractive entrance was constructed. The client is an artist, did much of the interior design work, and made some of the furnishings and decorations herself!
Tuscan Snooker Pavilion in Osprey
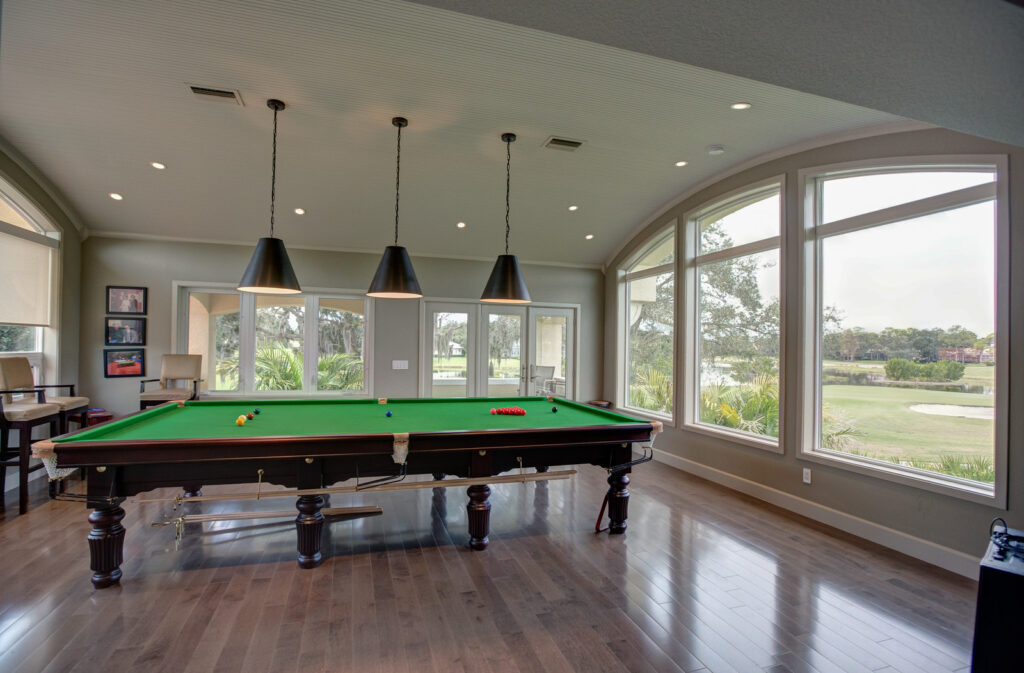
Our clients have maintained a lifelong interest in snooker, and lacking space for it in their existing home, built themselves a pavilion for it in 2018. Seizing the opportunity that their generous parcel of land allowed, we designed the main space to open onto the adjacent golf greens, provided for a breezeway to connect to the main home, and included garage space below. The disposition of this Snooker Pavilion expresses itself harmoniously with that of the neighbors’.
