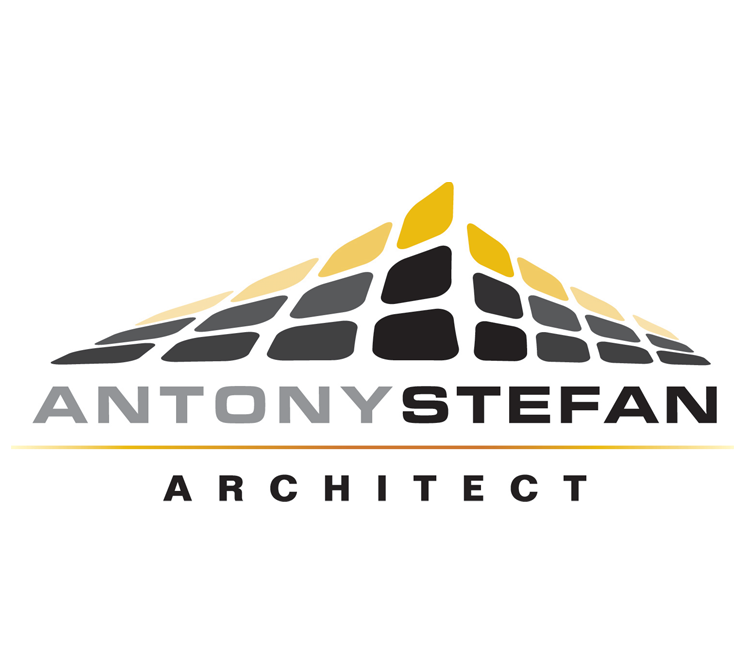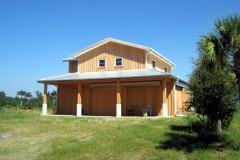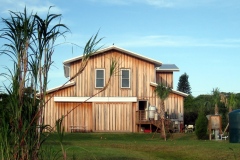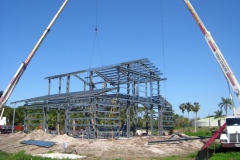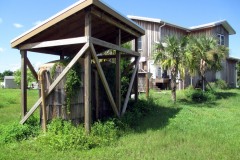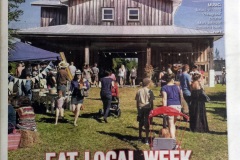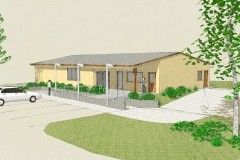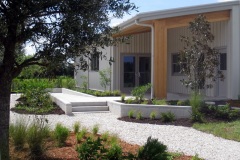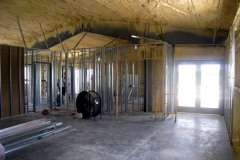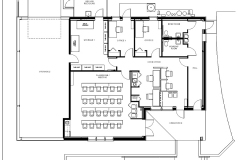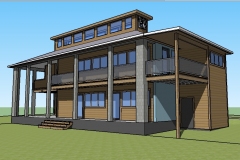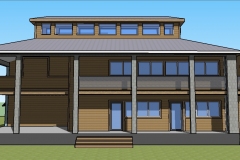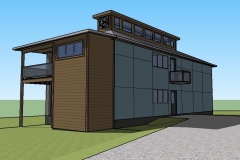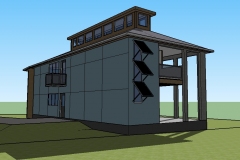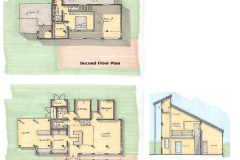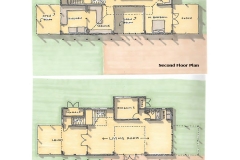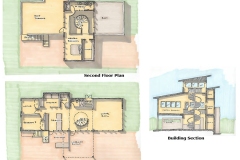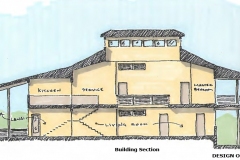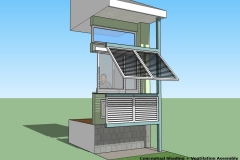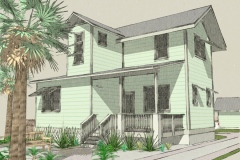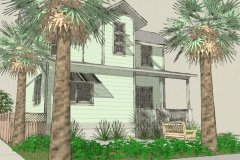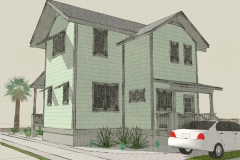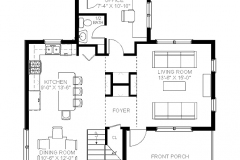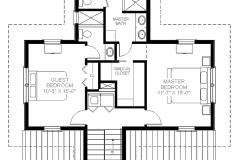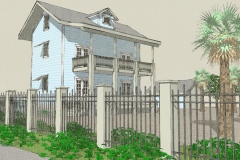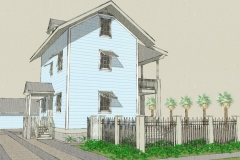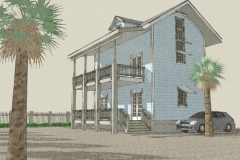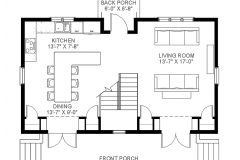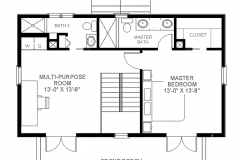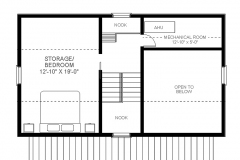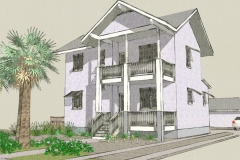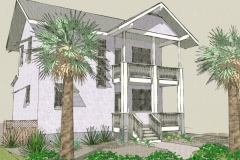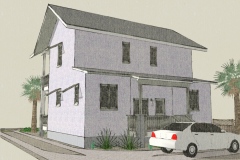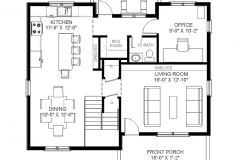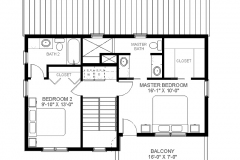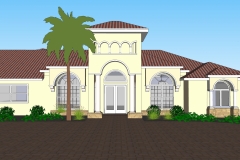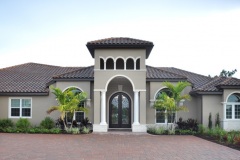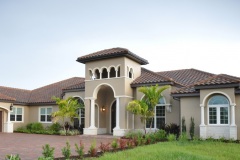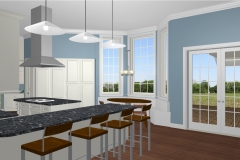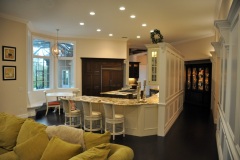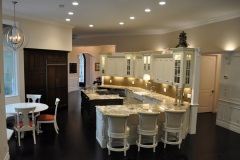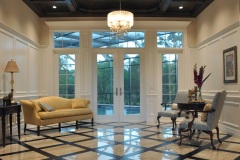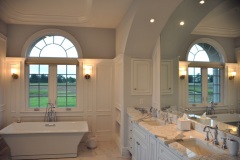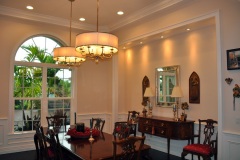The Principal Architect has maintained an abiding interested in green building and sustainable design for over twenty-five years. These case studies show a few applications of thoughtful design that solve the challenges of meeting the needs of today’s generations without compromising those of future generations.
Geraldson Community Farm Barn and Caretaker’s Residence
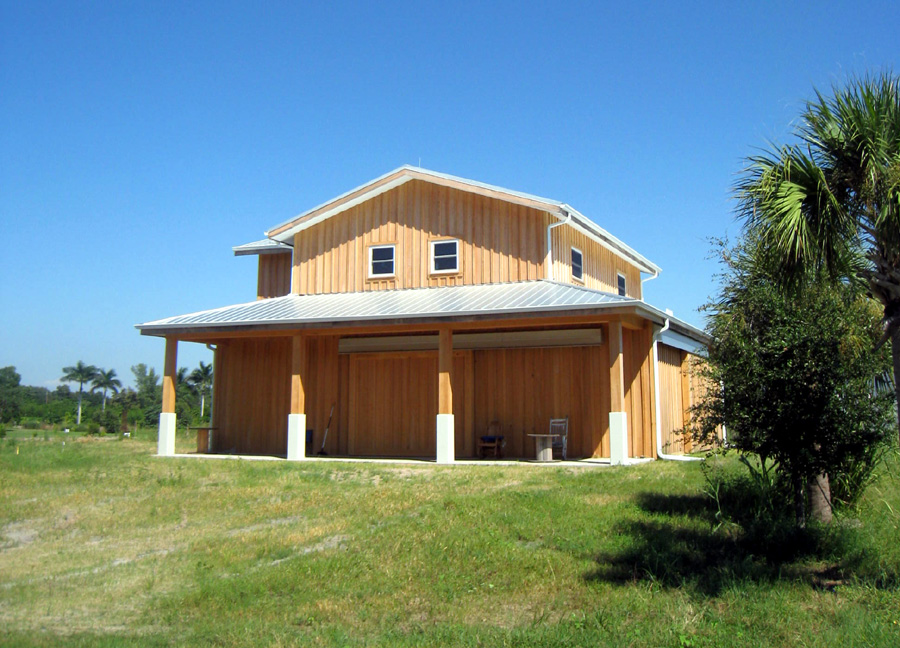
The Geraldson Farm is a 20 acre community-supported agricultural institution in northwest Bradenton, Florida. This design for the new Barn and Caretaker’s Residence, completed in 2011, honors the traditions of rural agriculture buildings while meeting the needs of this 21st century institution. To enhance the sustainable mission of the farm, a variety of green building strategies were included in this project.
Gamble Creek Visitors’ Center
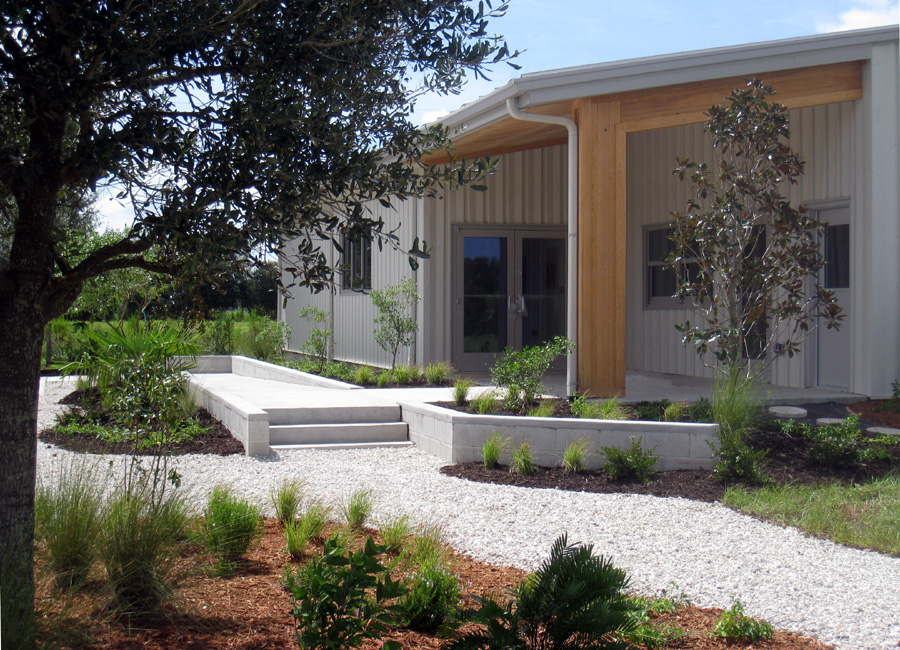
The Gamble Creek Farm is a 20 acre community-supported agricultural institution in Parrish, Florida. This design for its Visitors’ Center, completed in 2013, is a 3,100 SF mixed-use facility comprising administrative offices, a produce pick-up area for CSA members, a classroom and storage. Our LEED administration work earned the project a LEED Certification in June 2013.
The Outdoors-In House
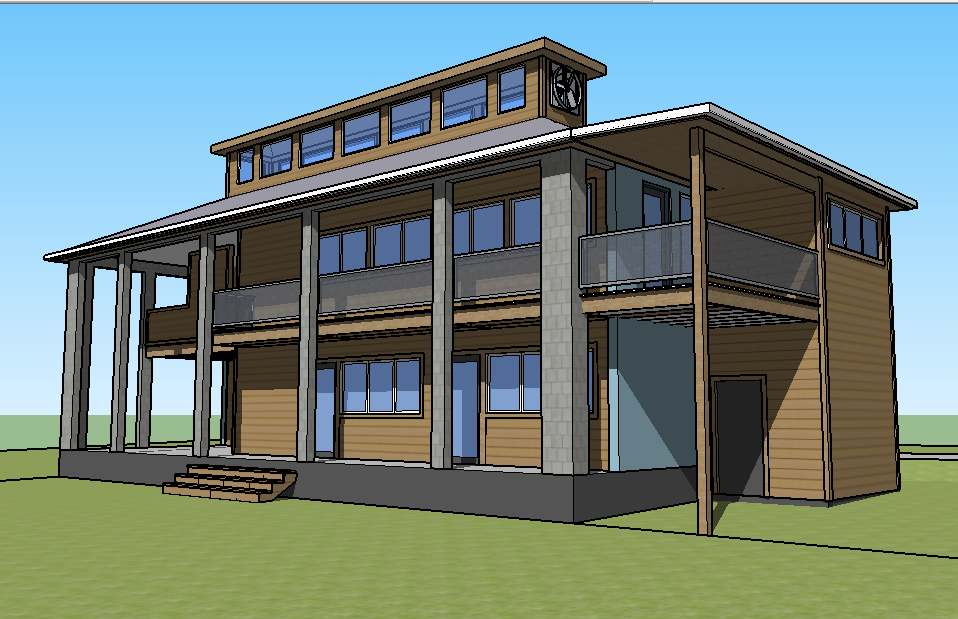
These young clients are serious about bringing the outdoors in: they want a house for Tampa, Florida that can be used comfortably year-round without air conditioning. The home is designed to capture prevailing breezes overhead, and is strategically shaded to moderate the heat of the sun. Heat-generating appliances are located outside of the building enclosure, and a composting toilet, photovoltaic panels, and reclaimed materials will round out their sustainability goals. The project should break ground in 2021.
Small Green Home Design
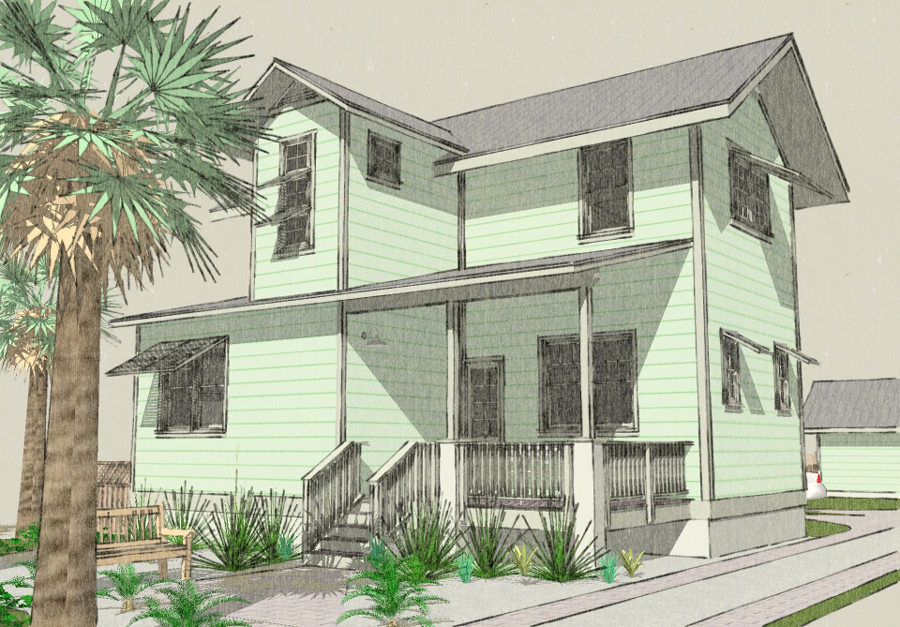
Introducing the Adelia Avenue, Goodrich Avenue, and Gillespie Avenue Houses. All three home designs shown here are forward-thinking and innovative solutions to urban living and a low-carbon lifestyle for Sarasota, Florida
Efficient Layouts
These green home designs find a balance between domestic comfort on one hand, while limiting size on the other. Efficient floor plans form the essence of green living: every square foot of the home needs to be climate controlled, generally consuming fossil fuel resources and polluting the atmosphere in the process. Where the building itself is concerned, all of it exists through the extraction, manufacture and transportation of material resources. Simply by reducing their size, these designs reduce the impacts that buildings and their construction place on the environment.
These multi-story homes have minimal building footprints. This promotes greater density of inhabitation, more compact public infrastructure, promotes rainwater infiltration, and increases the area for food gardens and native plants on every lot.
Local Architecture
The small green homes directly respond to, and allow control of, our sunny and humid climate through the design of the building shell. These houses minimize the need for air conditioning and lighting to begin with.
Extended overhangs and porches prevent our intense sunlight from directly striking the exterior walls. The overhangs are designed for the path of the sun at our latitude. This encourages direct solar heat gain during winter months, and strategically shades the building during the hottest parts of the year. Bahama shutters likewise prevent heat gain through the windows.
Ceiling heights are 9’ to 11’, which allows warmer air to gather overhead, out of the immediate area of dwelling. The centrally-located stairwells provide a route for the warm air to be drawn into the return air plenum of the air conditioning system.
Construction Systems
The small green homes utilize a prefabricated wood panel wall system with prefabricated wood trusses. The wall panels are structurally engineered to resist Florida’s hurricane load requirements.
Exterior components include zero-waste wall and roof sheathing, reflective metal roofing, and lap siding over a rain screen drainage system. Window units and door units are of primary importance in promoting energy efficiency, and these houses include fiberglass framed, impact resistant units with low-e insulated glass.
A high efficiency AC system with heat pump, centrally located within the core of the homes and entirely within the climate control envelope, provide active control of thermal comfort. Supplemental outdoor air is carefully introduced and de-humidified with an energy recovery ventilator. Additional green building systems include EPA WaterSense plumbing fixtures, EnergyStar appliances, and a roof- mounted solar hot water panel.
Interior finishes are designed for improved indoor air quality. These include hand-troweled gypsum plaster wall and ceiling finishes, tongue and groove reclaimed heart pine floor coverings, and low VOC paints. Interior doors, trim, and cabinetry are milled and fabricated from local reclaimed wood sources.
Tuscan Home in Panther Ridge
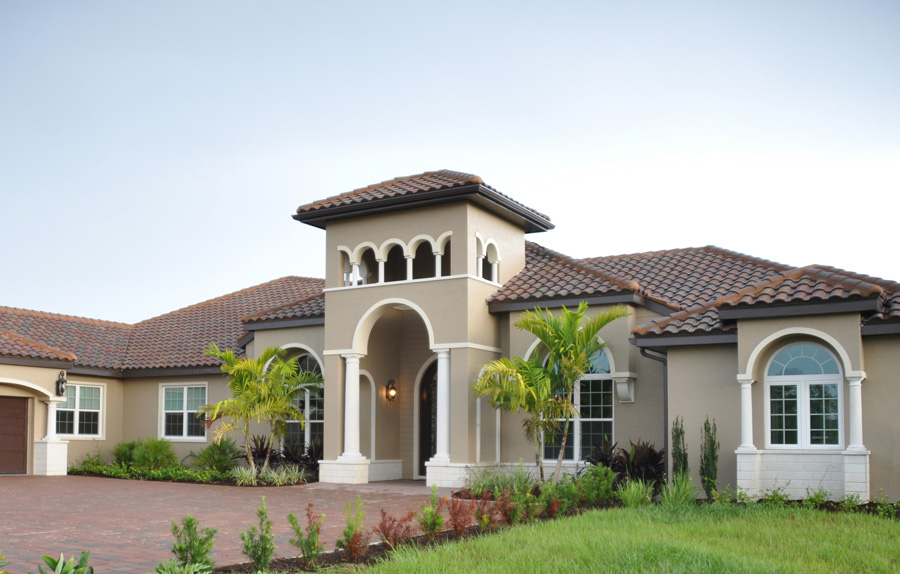
This opportunity from 2013 was to design an energy-efficient 6,800 S.F. custom home in Panther Ridge. The Owners are enamored with the Tuscan villas of Italy, and wanted their new home to possess the dignity and solidity that the region inspires. With an eye on budget, generous ceilings heights, wall paneling, hardwood coffered ceilings, and an expressive entry were incorporated. Robust insulation, LED lighting, high-performance window and doors, and high-efficiency zoned climate control systems help drive energy efficiency goals.
